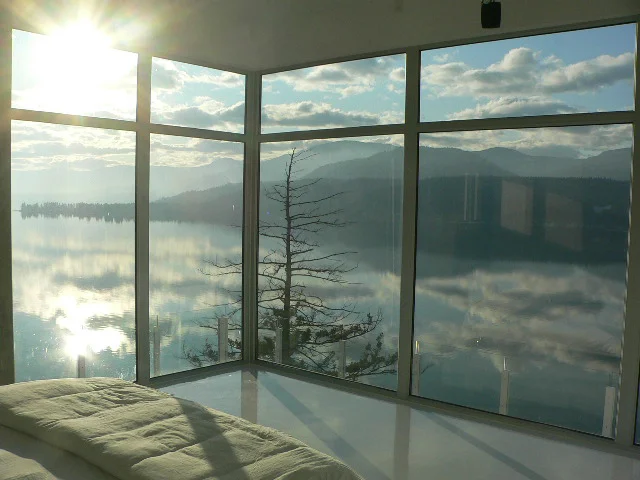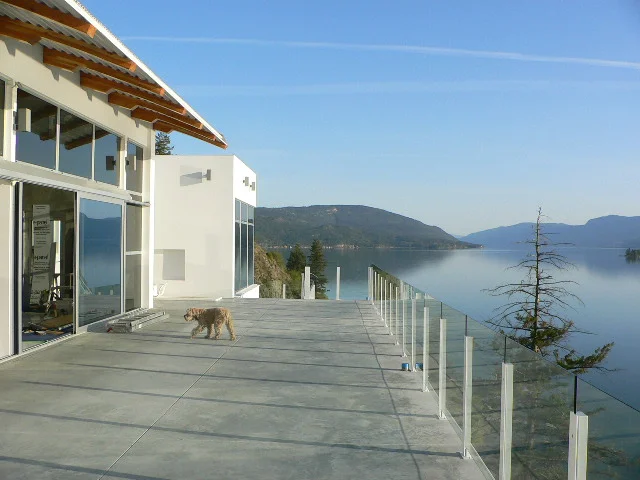
2
Meadowlane - Independent Living

2
Hamilton Village - Residential Care

2
Creekstone - Residential Care

2
Brocklehurst Gemstone - Residential Care

1
Salt Spring House - Residential

2
Passive House - Residential

4
Vernon House - Residential

2
New Vista - Residential Care

2
iCASA - Multi-Family Residential

2
Peace Arch - Residential Care

3
Downtown Loft - Residential

3
Clayton Heights - Residential Care

2
Monashee Mews-Residential Care
















